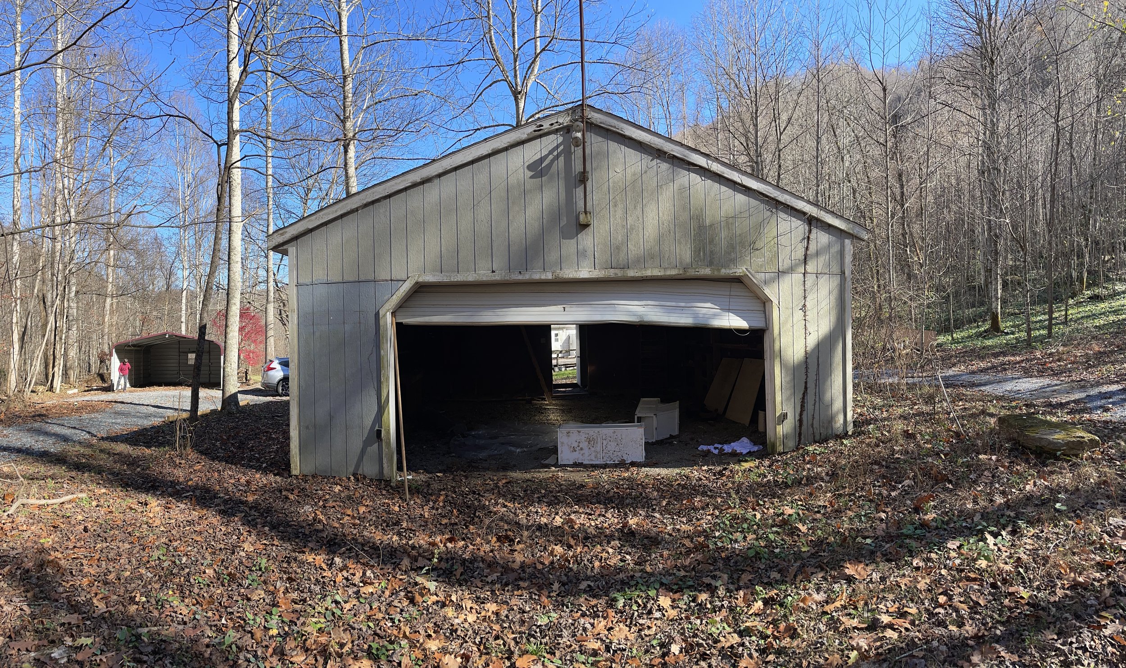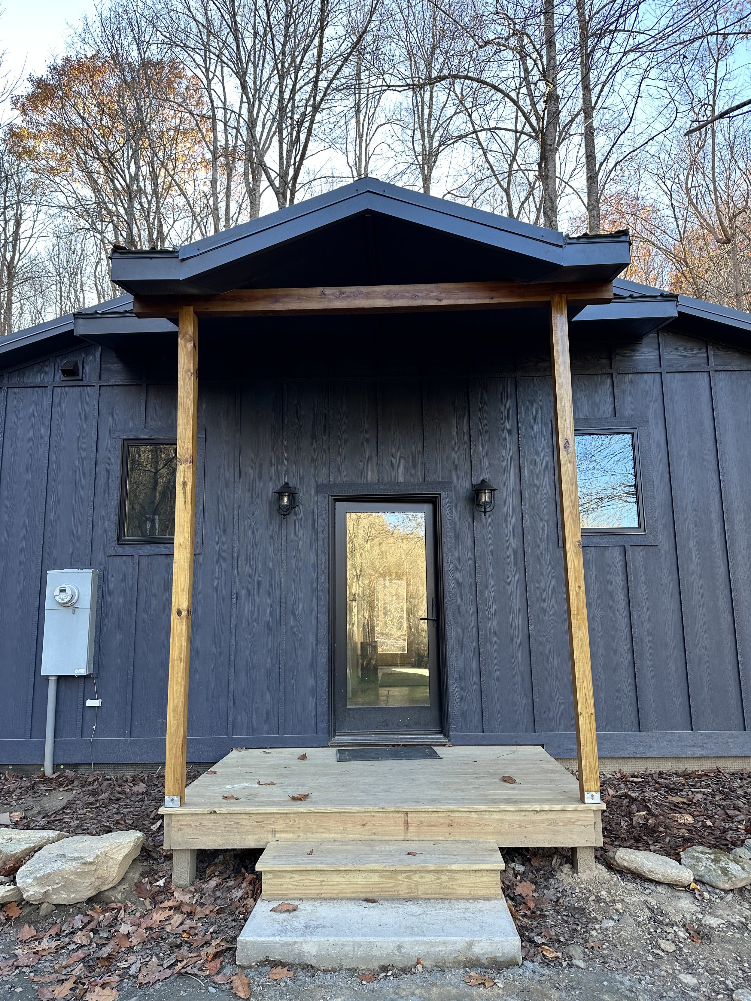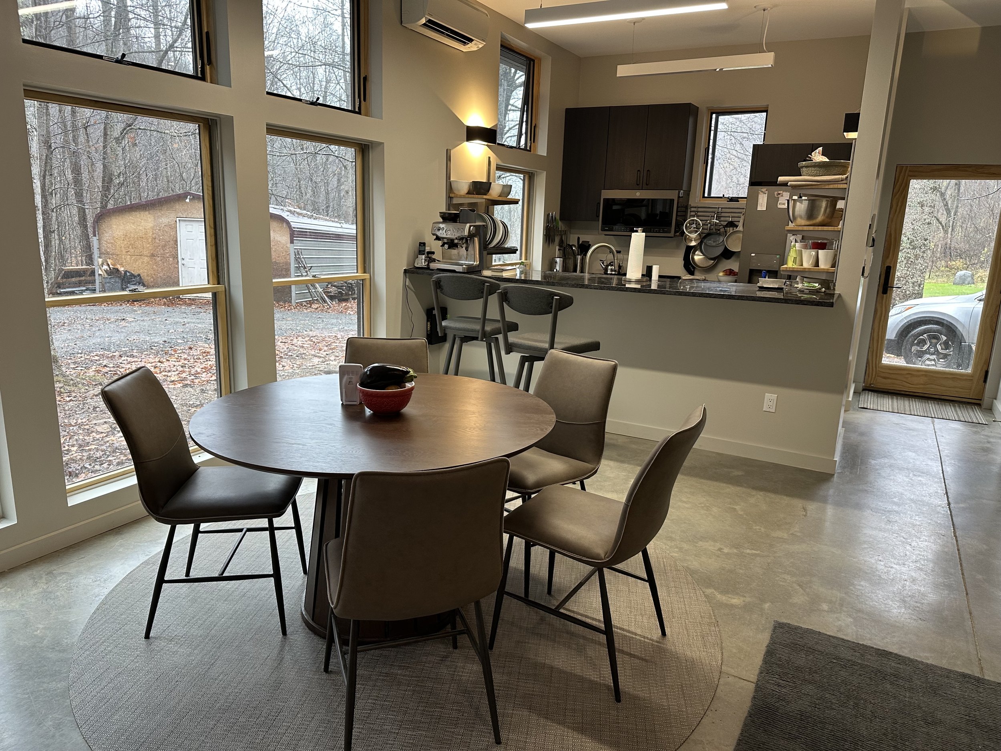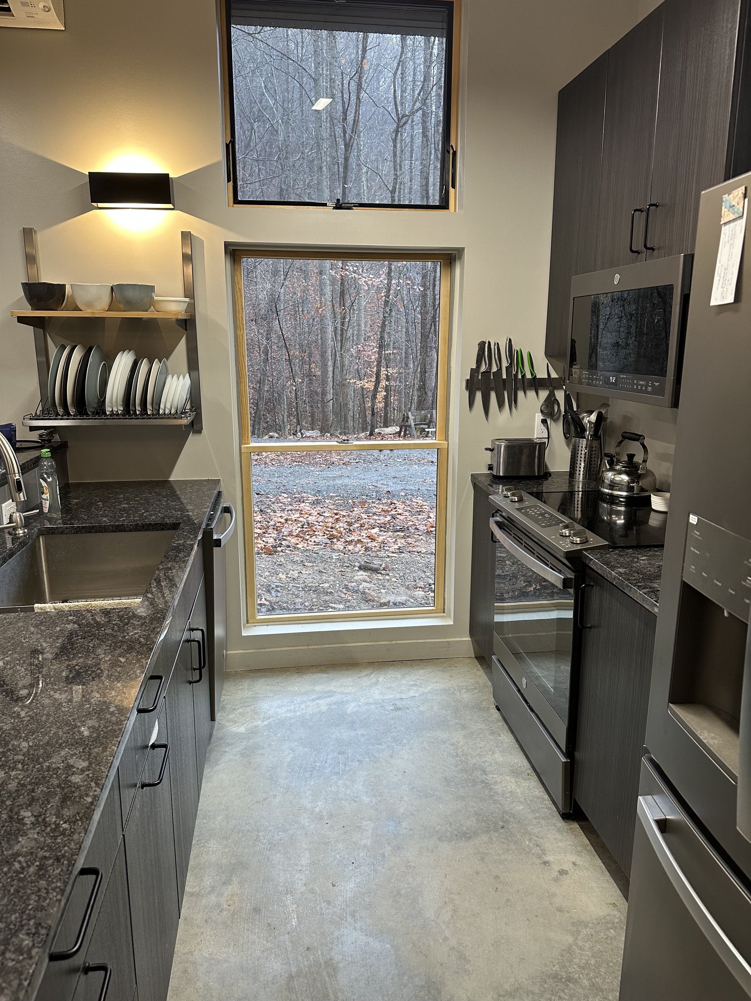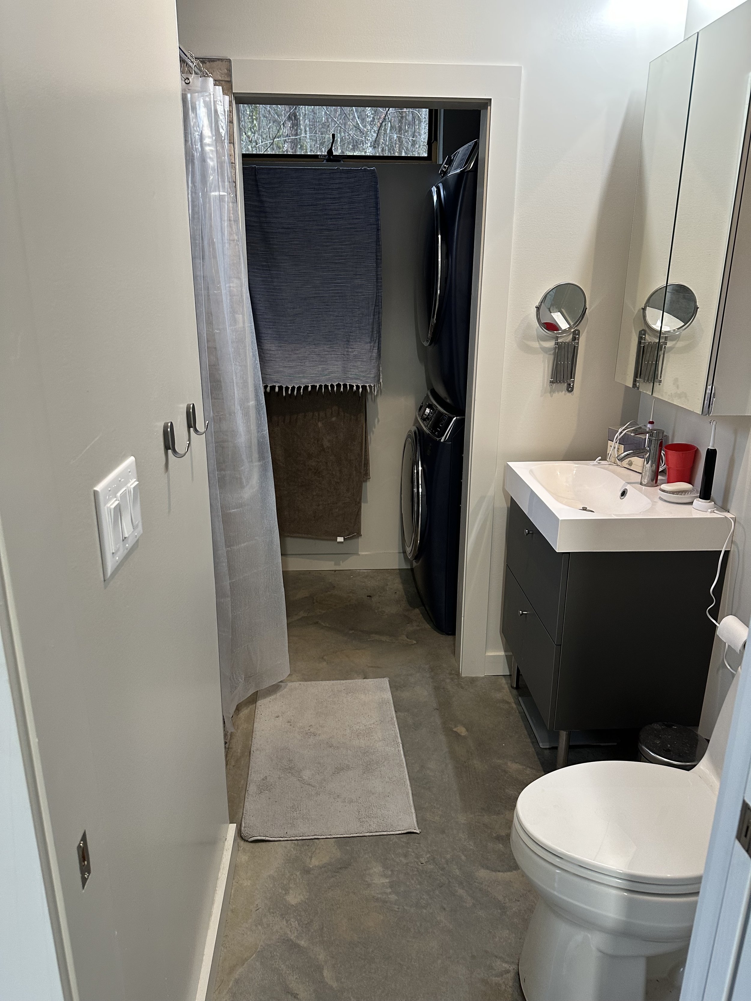In September 2020 Christina and I went up to NC for a getaway. Upon our return she saw a new listing for acreage a little further up the road from where we had stayed, and so we turned back around and went up there the very next weekend to take a look. Just as with our home in Handsboro, we mostly ignored the structures and focused on the land, which had a stream adjacent to the road, a meadow, and a long stretch up to a mountain ridge. We spent a day looking at several other sites but agreed that this was the best. But, also just as with our home in Handsboro, we were going to be starting almost from scratch with the dwelling.
The property had a double-wide mobile home and a shed with a broken garage door at the west end of the meadow. We cleared away the mobile home and decided to convert the shed into a small dwelling and studio as the first phase of living there. We began the interior demolition and took out the garage door in the spring of 2021. It took some heavy lifting to imagine how the shed could become an attractive place. We looked at books and magazines on cabins and Nordic houses and sketched out things ourselves. Then we contacted John Whelan, an architect I knew from NY with whom I painted in Provence over 40 years ago. We also connected with builddwell, a builder in the area and brought them into some of the discussions. The property has well water and underground power lines.
Over the first half of 2021, we developed a concept and John created the plans. This was the first time Christina and I ever had designed something from close to a blank page. We wanted to fit the essentials of a dwelling into a format that later could be converted into a studio. We had only about 770 square feet of covered space. It was tricky. We started with an open plan space for all but the bedroom, bath, and utility room. John’s advice was to have a long bank of windows over half of the exterior of the house. C and I also got good advice from my brother Stan and his wife Judy who had designed an attractive retirement home in Pensacola. As we got the foundation poured and opened up the walls, the contractor encouraged us to add a covered porch, which brought us to 1,000 square feet of living space. We also realized we needed a covered entrance at the opposite end. Here is where all that ended up.
We broke ground in late summer and by late winter things began to come into focus. COVID, weather, labor, and supply chain delays slowed it all down. I resigned from work at the end of 2021 and retired in early 2022. Fixtures, furniture, and appliances began to arrive in the summer and we got a provisional certificate of occupancy in mid-summer.

